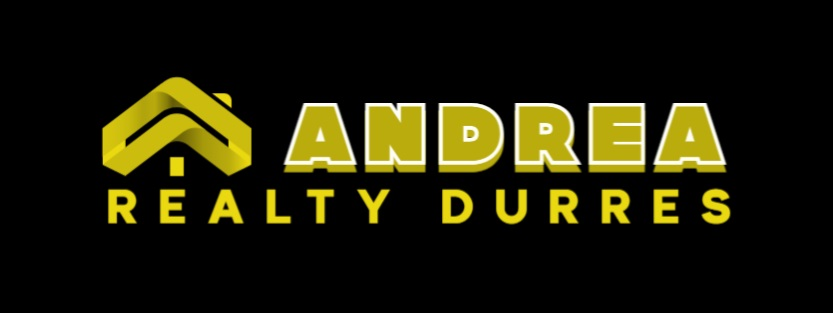The three-floors property is located in Durres Center. Constructed on a plot of 263 m2 and a living area of about 600 m2, which includes three residential floors and three shops, a yard and a veranda with considerable space. The property has been renovated in recent years and is a residential area with a functional layout and many spaces that can be used by a large family but also to rent as a secure source of incomes. The furnishings are a mix of classic and modern and the entire property is selling at the actual status. The strong point of this property is not only its value as a building, but also the location with direct access to the main boulevard of the city, area that promises development, as well as the close distance to the beach, the famous Volga promenade and other entertainment, private and public institutions, etc.
With ownership documents.
- Phone number: +355683801525
- Email: almaahila@gmail.com
English
Villa for sale Center (Durres - city), € 850,000, 600 m²
- Villa
- 6
- 5
Code 13058923
€ 850,000
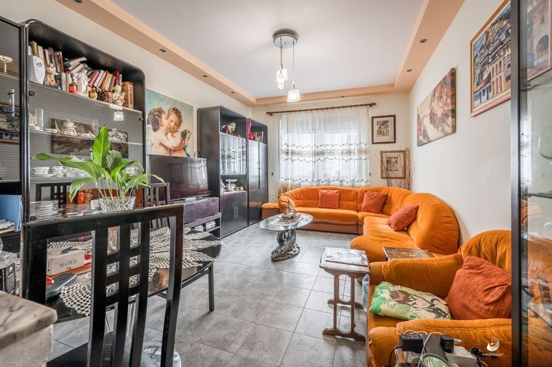
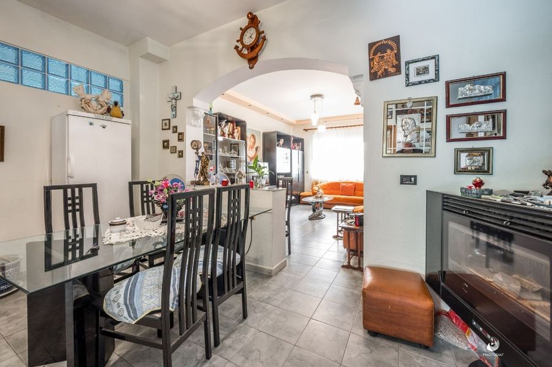
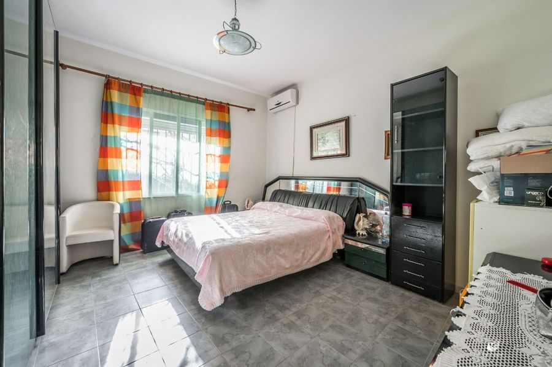
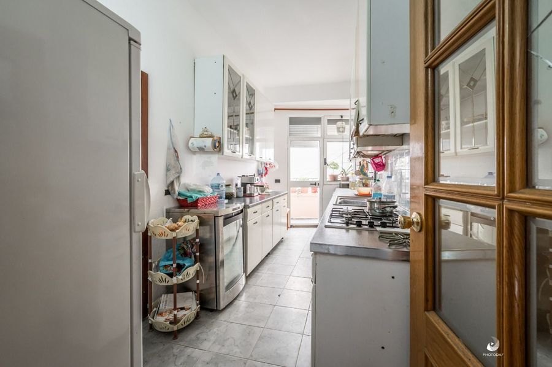

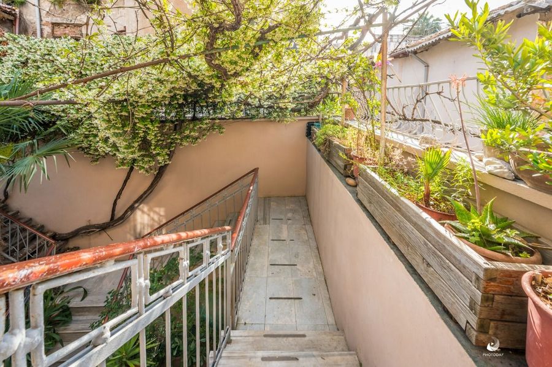
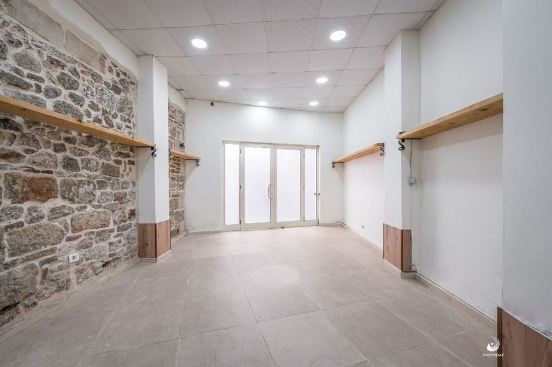
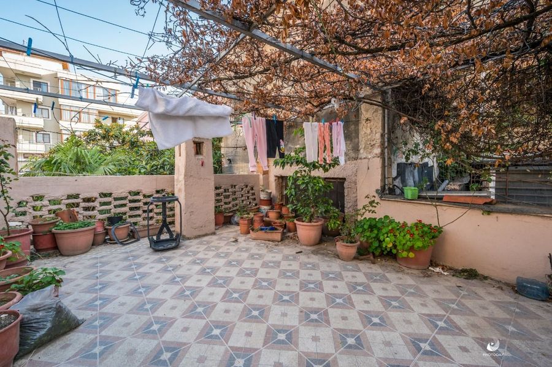
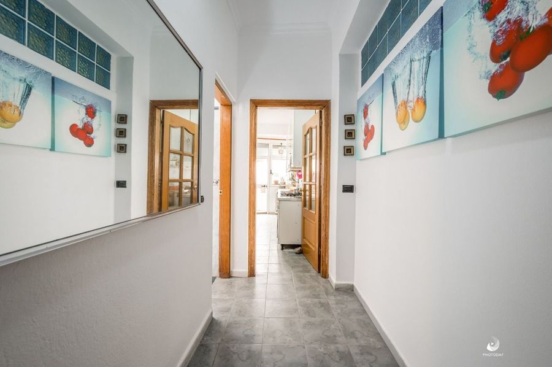
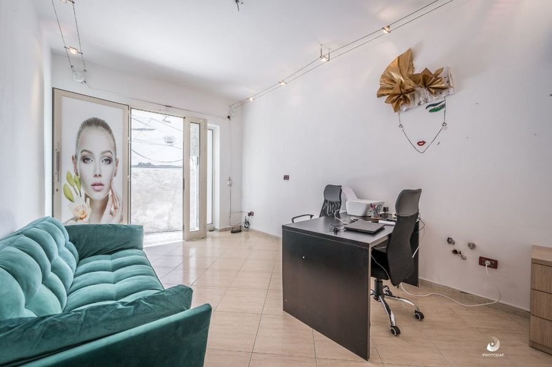
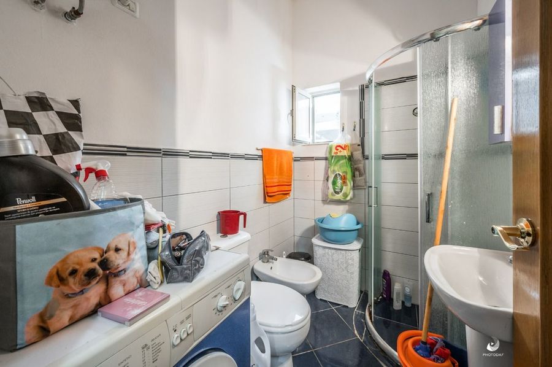
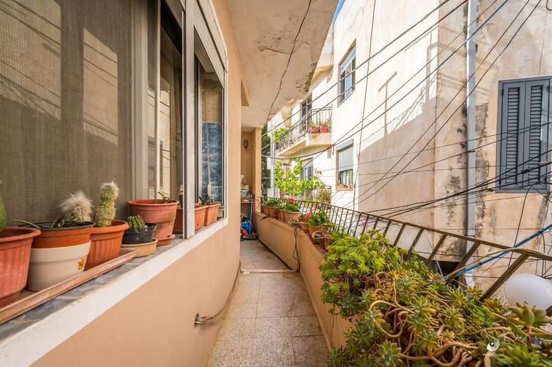
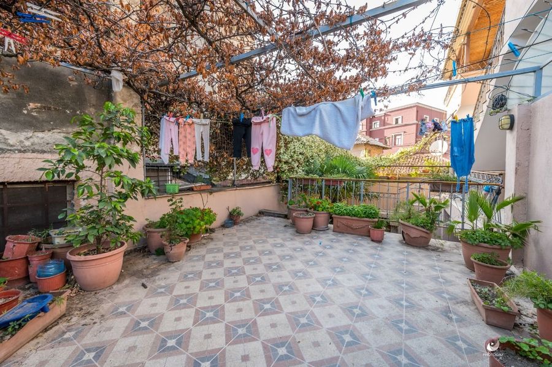



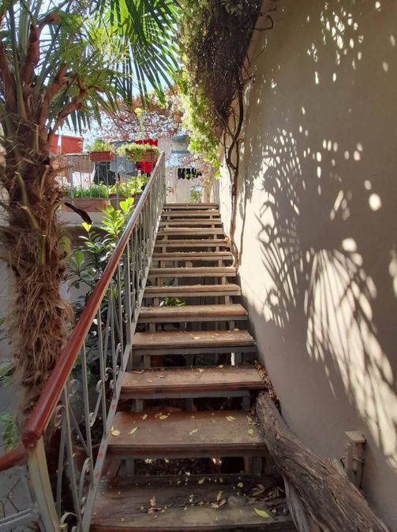


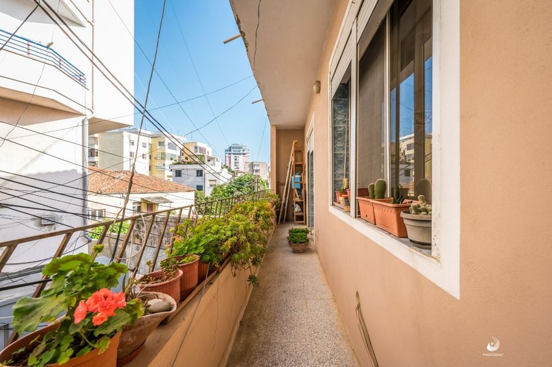
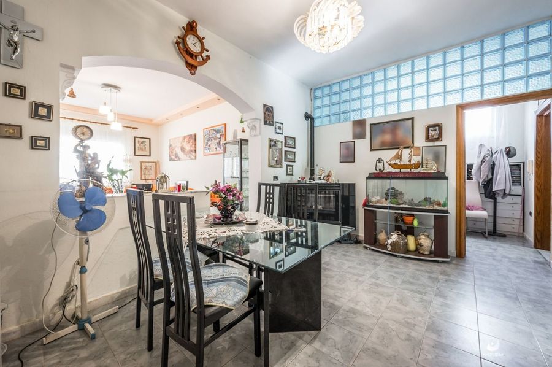

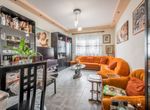
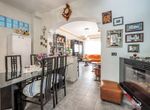
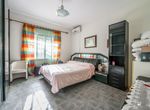
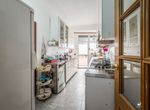
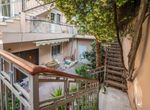
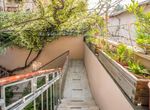
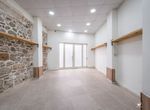
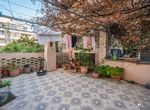
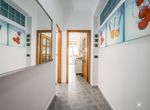
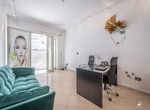
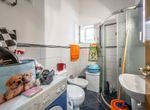
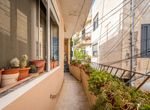
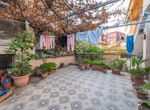
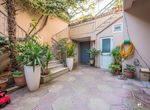
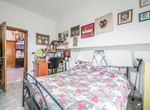
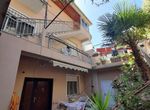
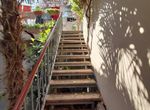
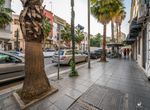
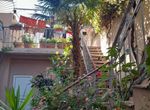
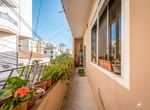
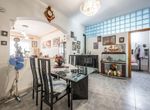
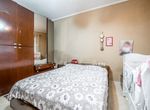
| Price per m² | € 1,417 |
|---|---|
| Neighborhood | Center (Durres - city) |
| Zone | Residential zone |
| Rooms | 6 |
| Floor | 3rd |
| Construction year | 1974 |
| Renovation year | 2002 |
| Heating System | Autonomous heating system (Current) |
| Energy class |
A+
|
| Levels | 3 |
| Kitchens | 3 |
| Living rooms | 5 |
| Bathrooms | 5 |
| WC | 5 |
| Status | Painted, Furnished |
| Type | Holiday home, Investment |
| Extra | Neoclassical, Luxurious home, Registered |
- Distance from sea (m): 300
- Storage space
- Balcony
- Airy
- Satellite
- Size of balconies: 40 m²
- Lot size: 263 m²
- View
- Pets welcome
- Garden
- Air condition
- Frames Type: Aluminum
- Secure door
- Orientation: East west
- Road type: Paved
- Facade
- Window Screens
- Attic
- Awning
- Glass Type: Double Glass
- Floors Type: Ceramic floor tiles
- Bright
